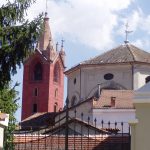Campanile e Cappella della Chiesa di San Lorenzo
G.B. Schellino, 1854-1855 e 1881-1884
The origins of this ancient parish date back to the year 1000, when Dogliani was a fief of the Marques of Busca. At that time it was the main church of the Langhe, belonging to the diocese of Saluzzo. The original structure had three aisles, the central of which was higher to receive light from the large side windows with pillars and cross vaults. In the 1800s the architect Schellino made important changes to the church. In collaboration with the sculptor Adami he built the chapel with the altar of the municipality (1854-1855). From 1881 to 1884 he raised and sharpened the neo-Gothic bell tower, enriching it with two series of mullioned windows.
He opened the bell cell with four ogivals arches and adorned the cornice with hanging arches. In 1886, he planned a radical change that enlarged and completely modified the church, drawing an octagonal plan. The architect died before completing the project, which was finished by the engineer Carlo Alimondi. It was considered an innovative work as it was one of the first times in Piedmont, that the reinforced concrete was used.
